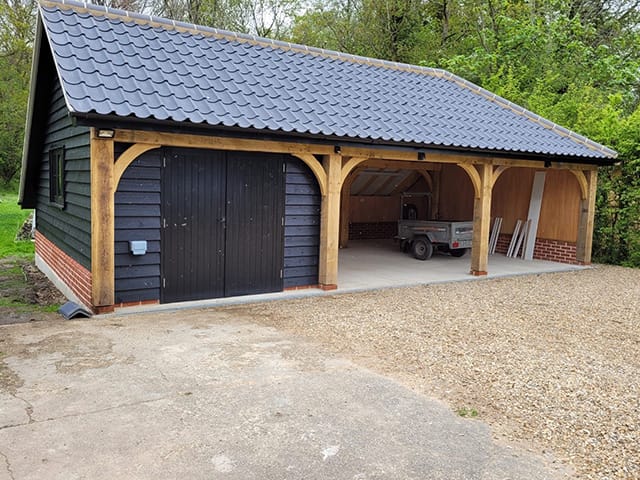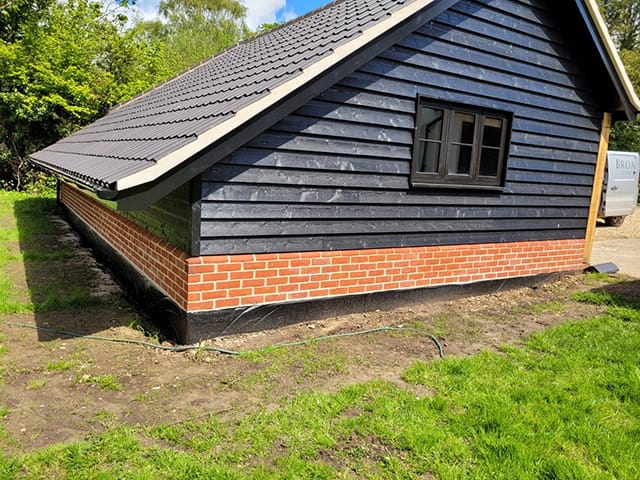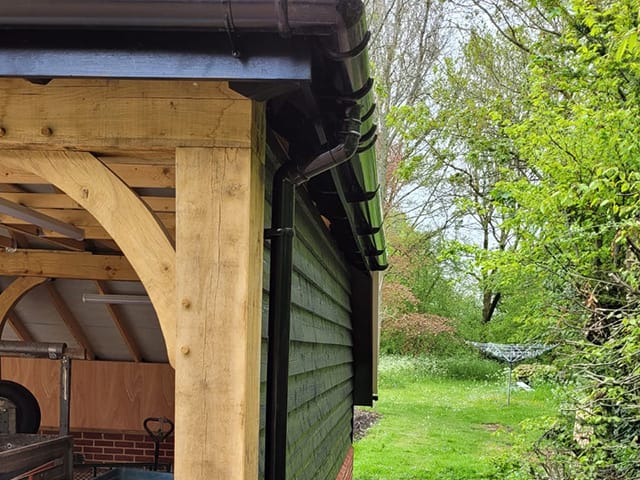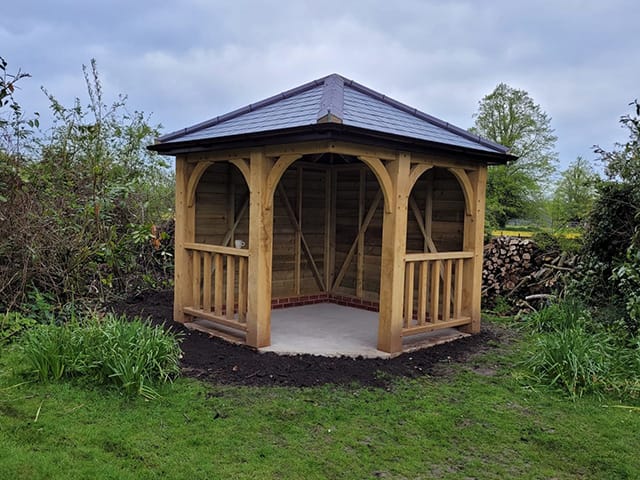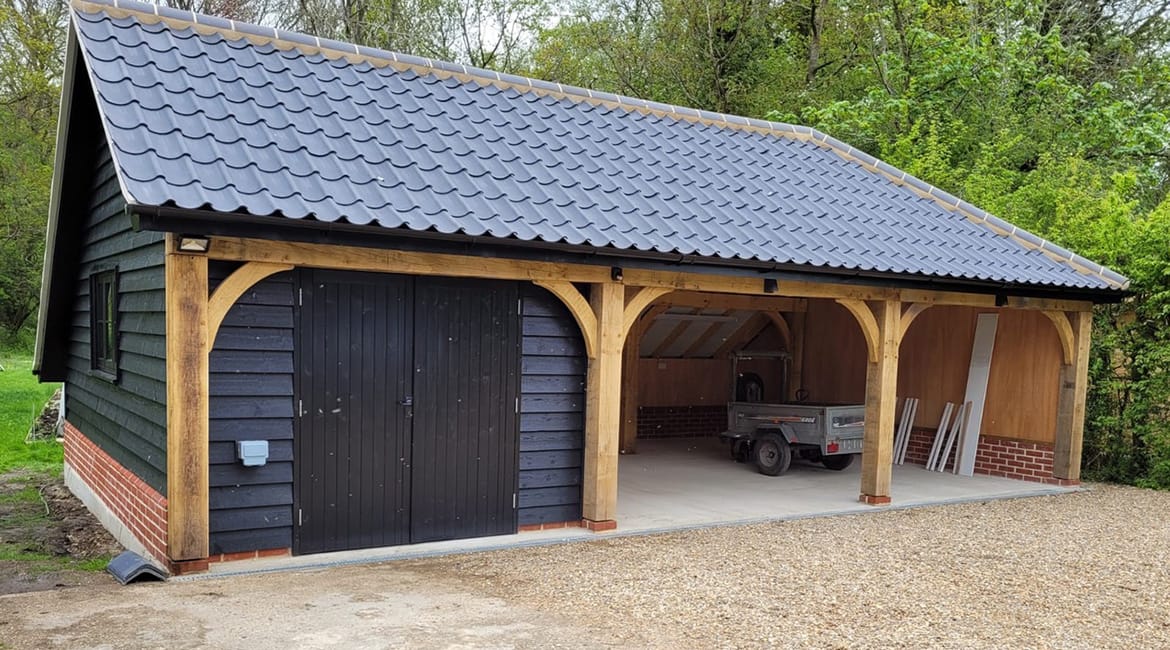
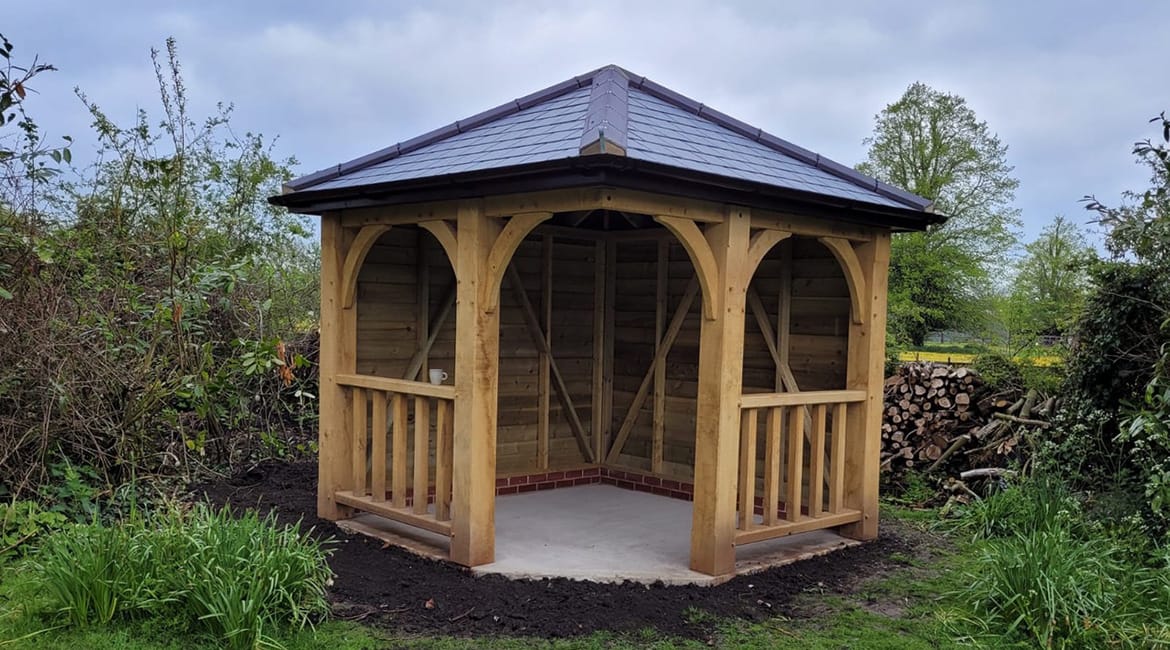
Three Bay Cartlodge
Two open bays and an enclosed workshop space make this cartlodge a very Attractive yet functional space. Ridge height was kept to a minimum to keep within planning requirements and a hipped roof was added due to the cartlodges proximity to the boundary. The Gazebo was designed as a focal point to catch your eye when veiwing from the house and also forms the perfect sitting position to enjoy the Garden.

