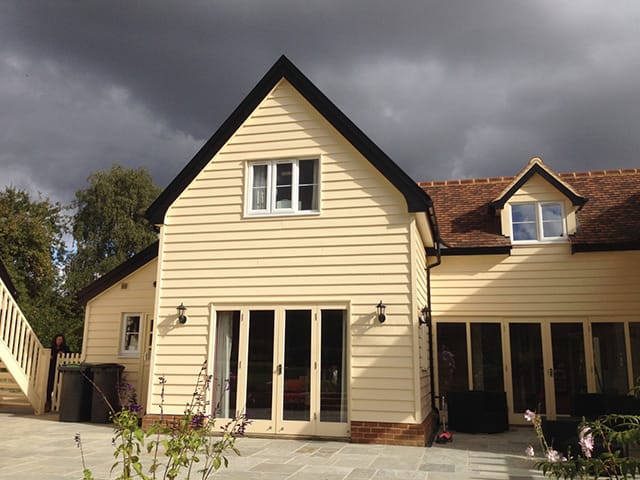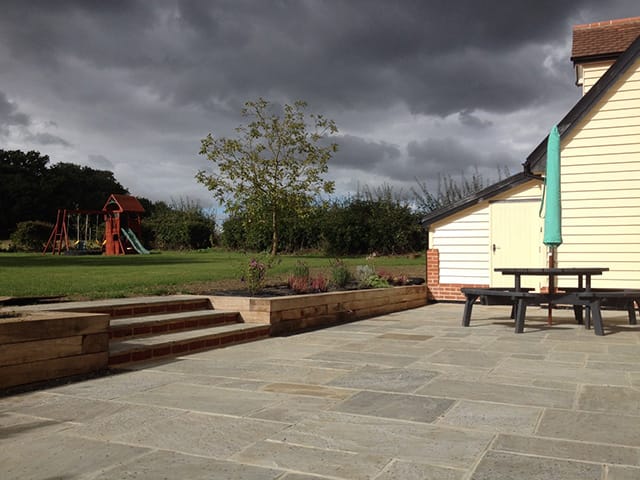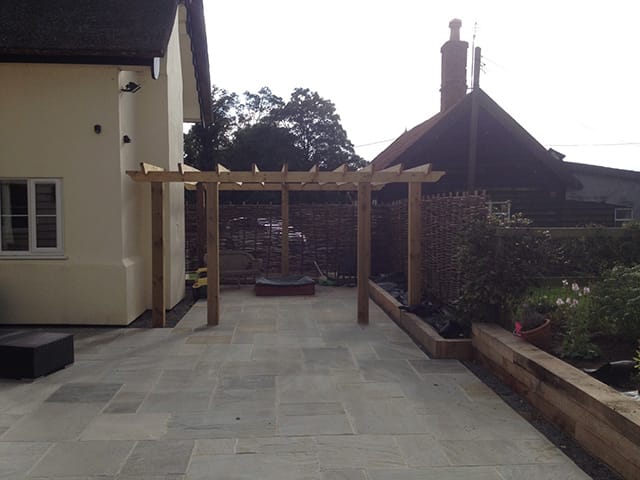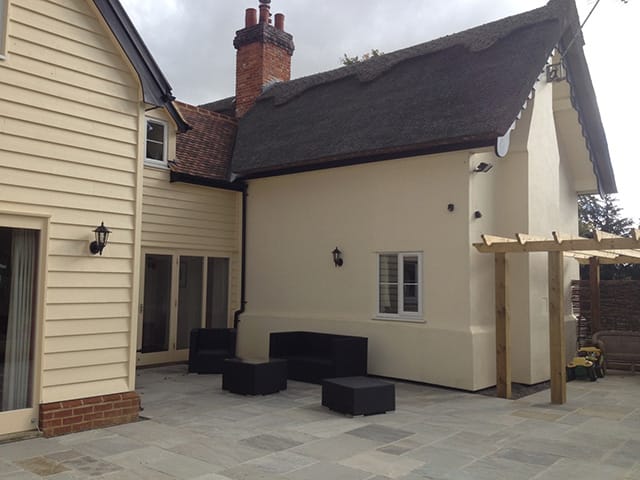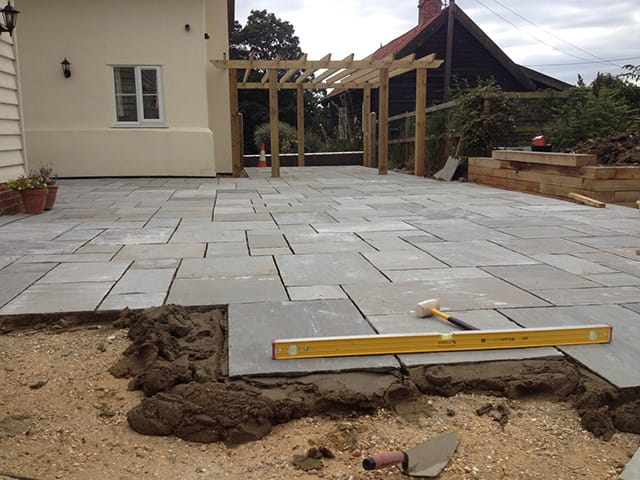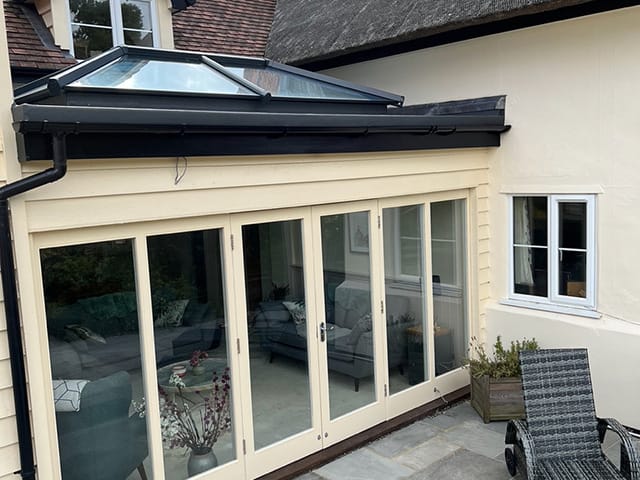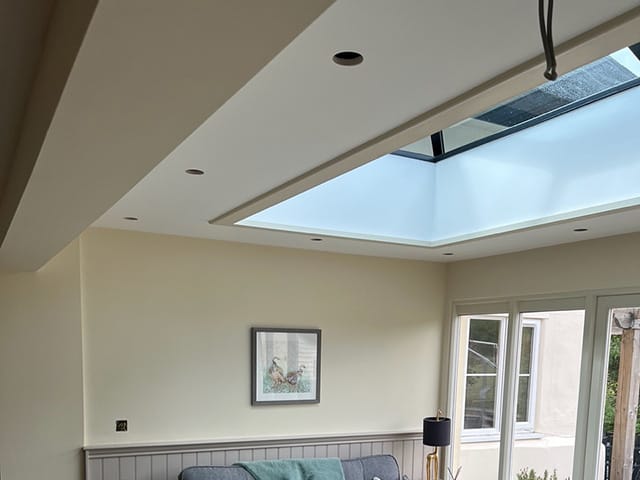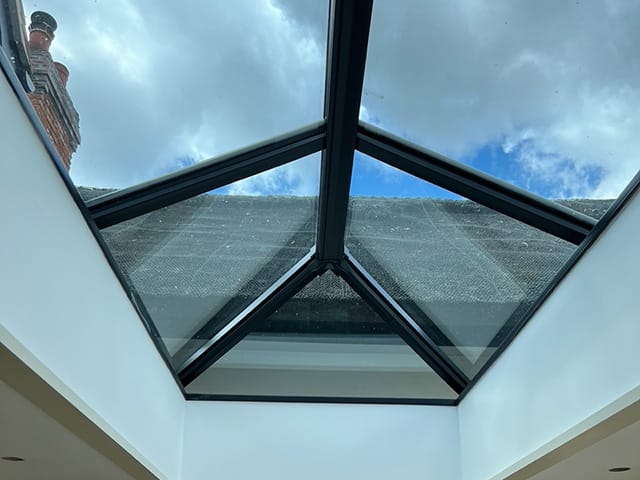Extension and Cartlodge
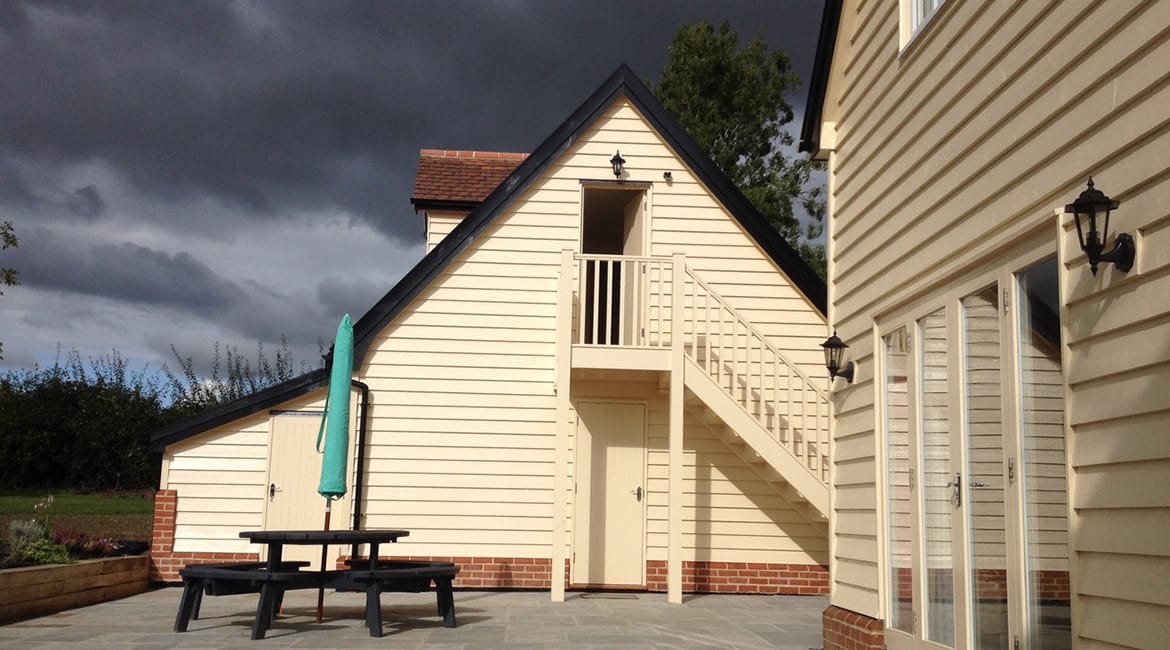
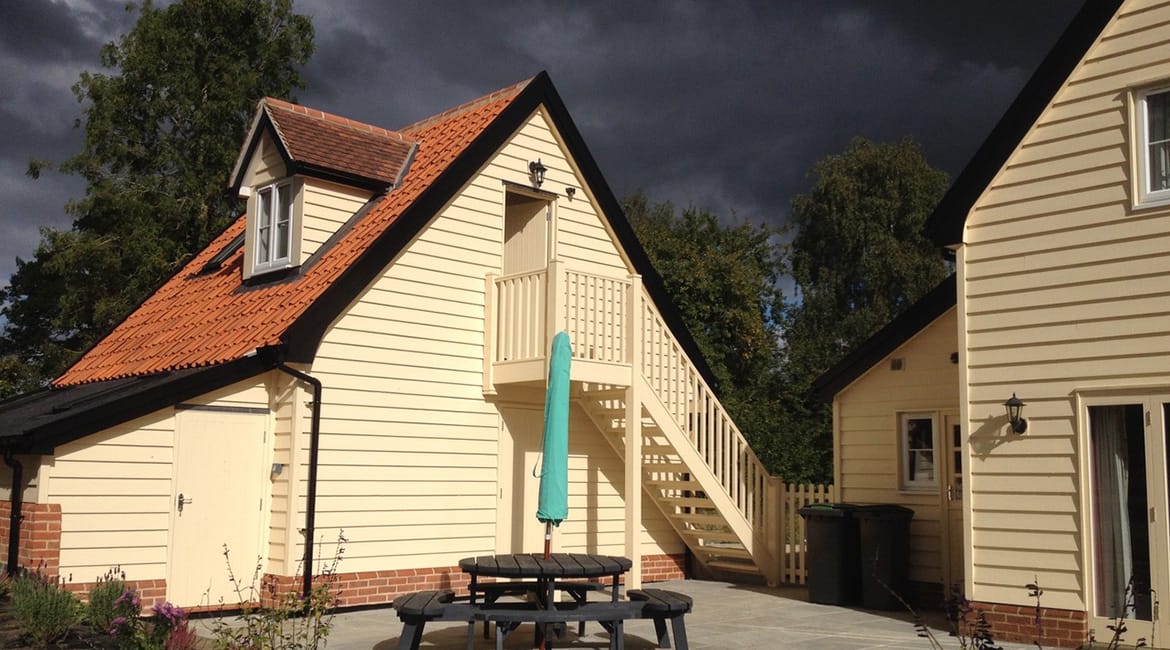
Link Extension & Cartlodge
This project has been split over three phases. Phase one was the demolition of a single story kitchen to form a two storey kitchen extension with bedrooms above, linked to the main house by a glazed link. Phase two was the construction of a Cartlodge and associated Landscaping and phase three was the addition of an Orangery to the side of the link.

