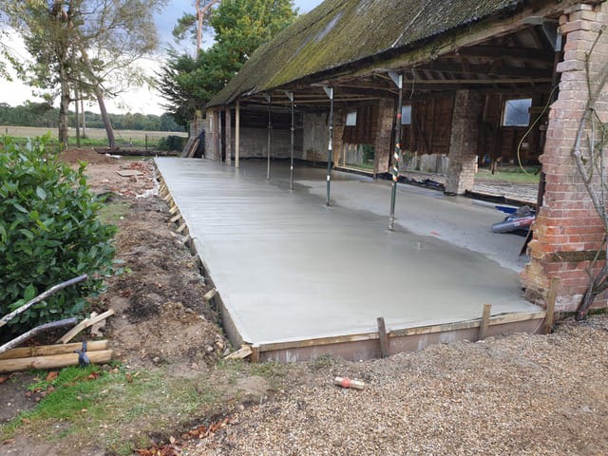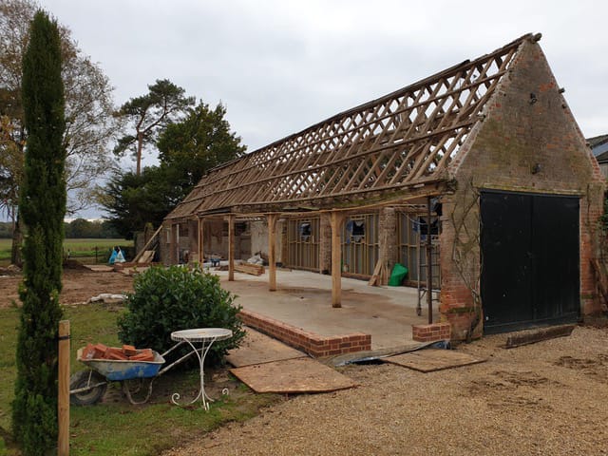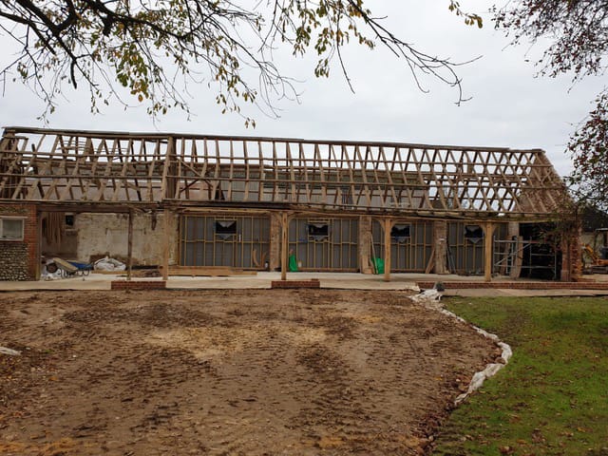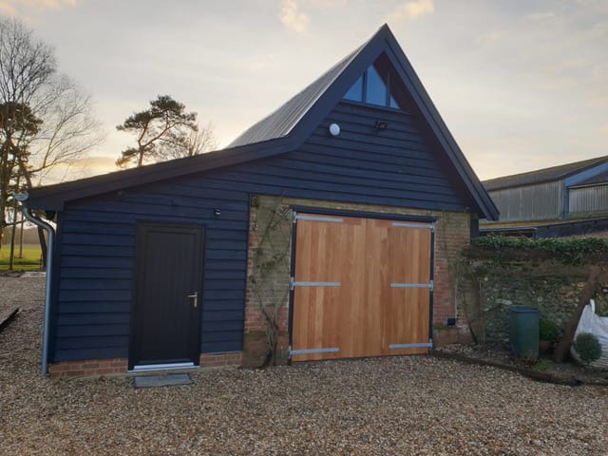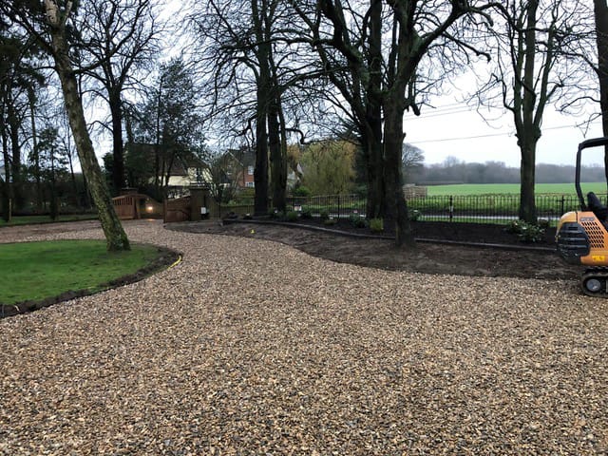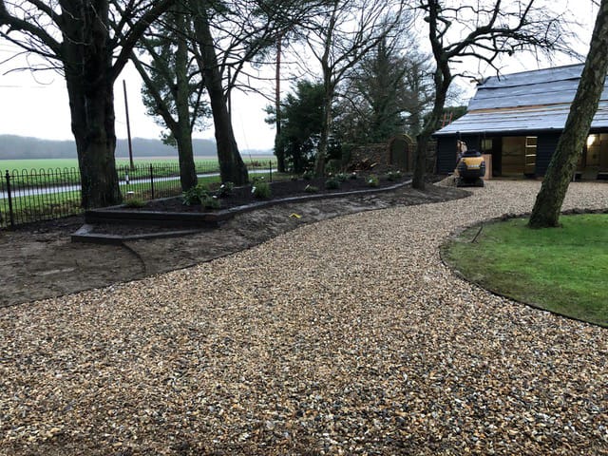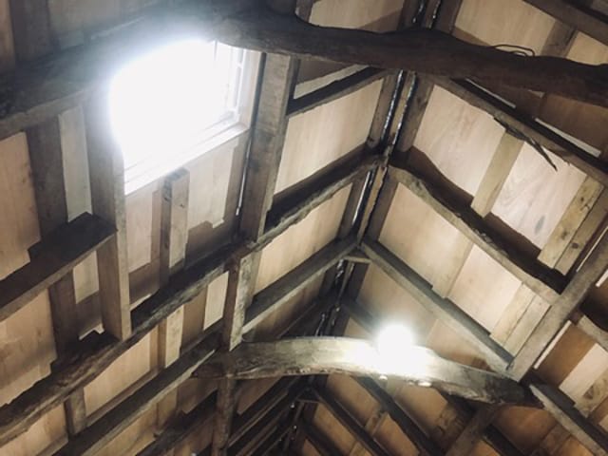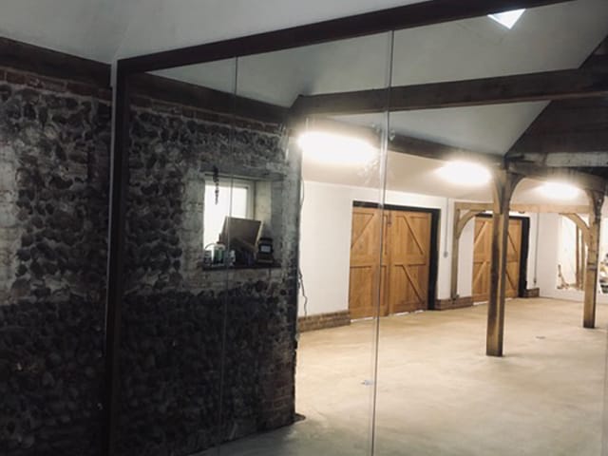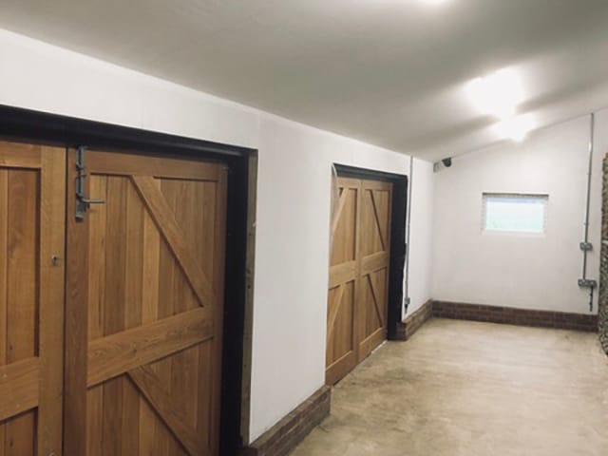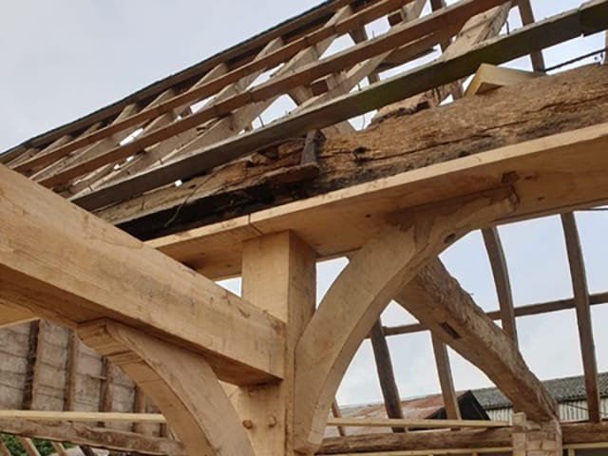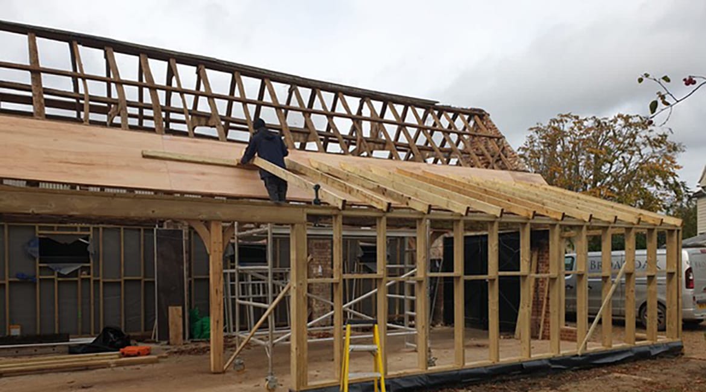
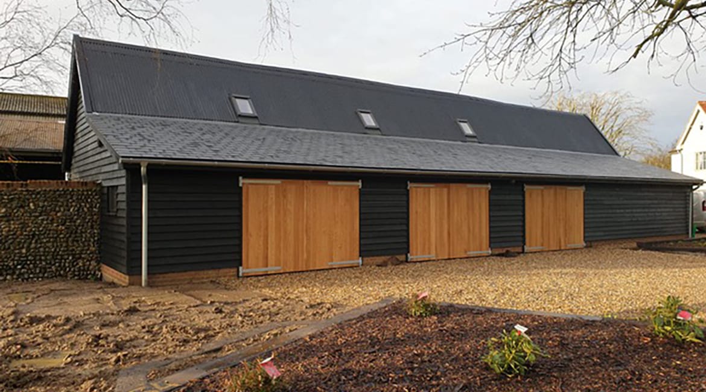
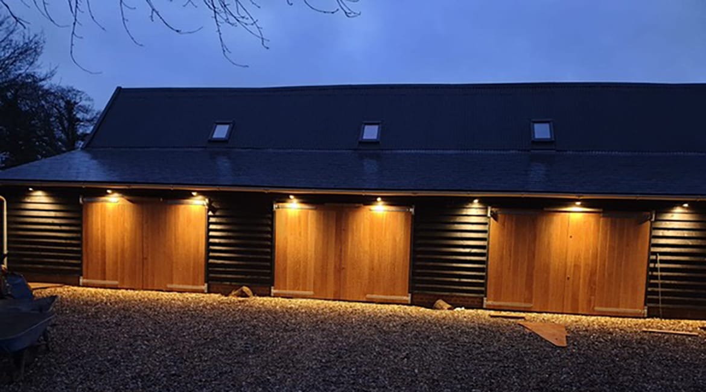
Conversion Of Barn Into Garage and Workshop Space
In order to make the space fit for purpose, the whole masonary side wall had to be removed and replaced with a green oak frame. The roof covering was replaced, frame repairs carried out and an extension added to the south elevation to allow better access. A new driveway was added from the existing drive and the surrounding space landscaped.

